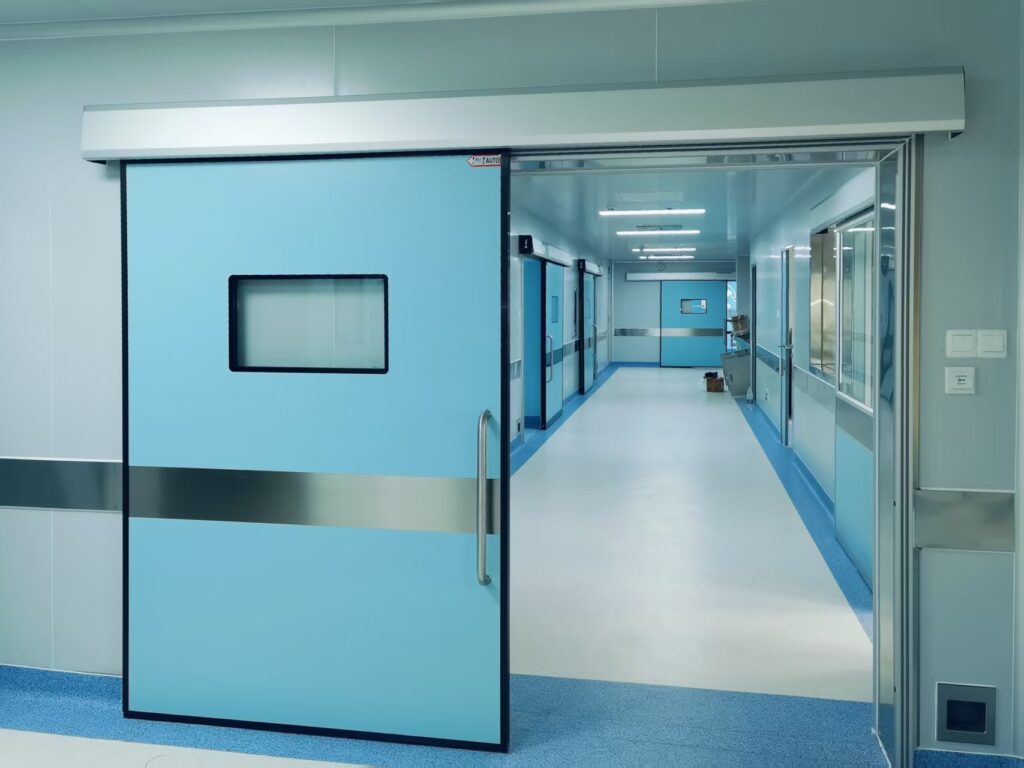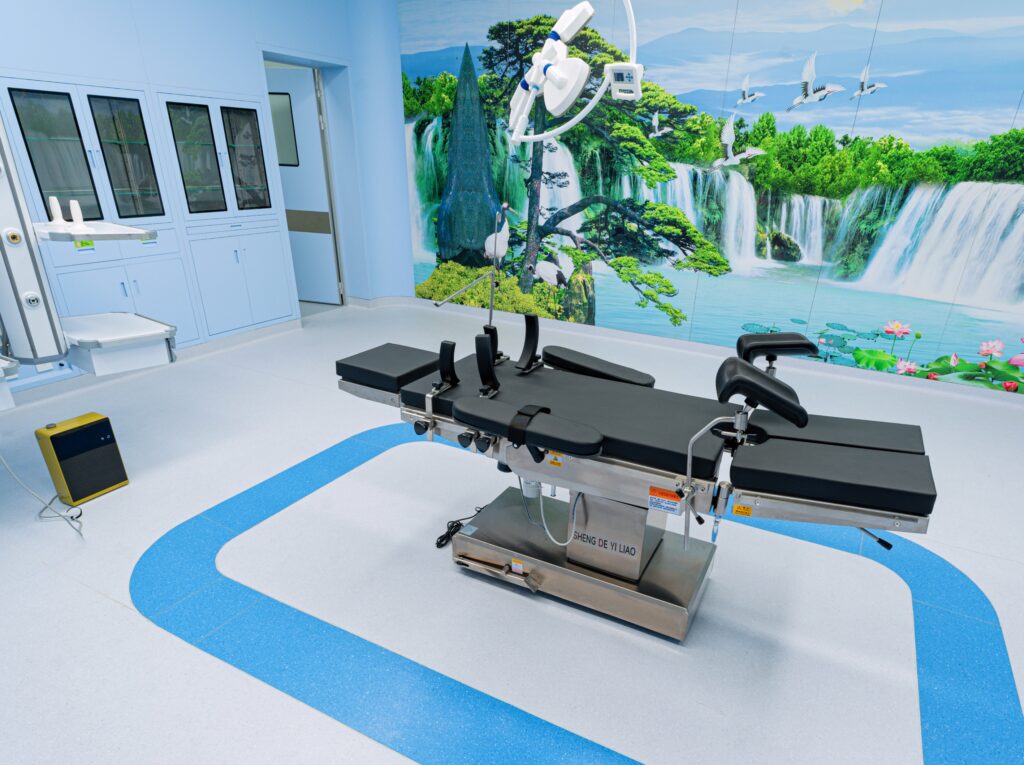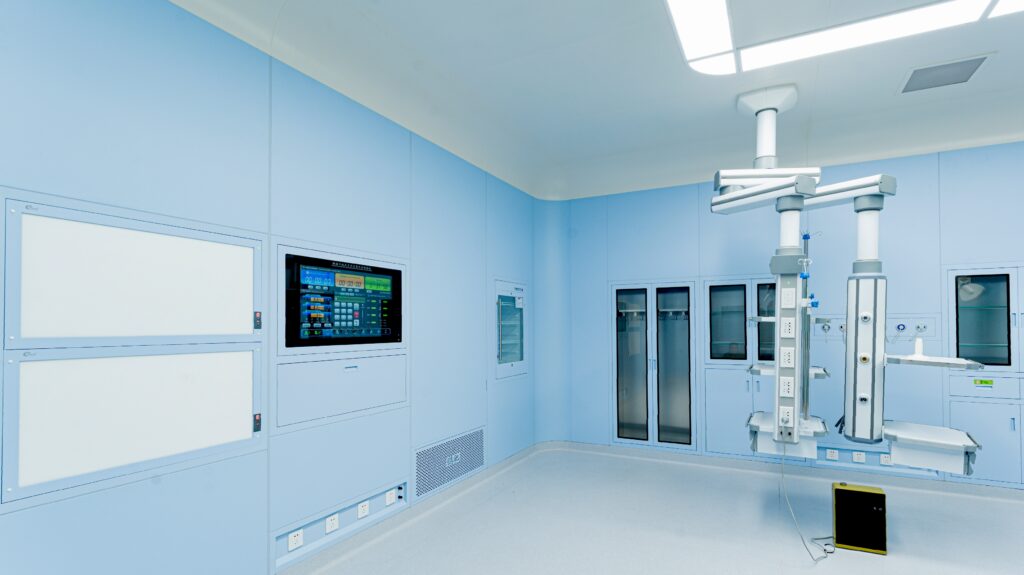In the contemporary globalized healthcare landscape, understanding the construction standards and underlying philosophies of operating rooms across different countries has become increasingly critical. Whether for new construction or facility renovation, selecting an appropriate design and construction framework directly influences the effectiveness of infection control, operational efficiency, and the long-term sustainability of the surgical environment. This article presents a comparative analysis of the distinctive standards adopted in China for operating room construction and their contrast with the prevailing approaches in Western countries, offering a structured and comprehensive overview.

1.China’s Core Standards: GB 50333 and “Cleanliness Grading”
The design and construction of clean operating rooms in China are primarily governed by the mandatory national standard Architectural Technical Code for Hospital Clean Operating Department (GB 50333-2013), which also incorporates international standards such as ISO 14644. The central principle of this framework is the classification and management of operating rooms based on defined levels of air cleanliness.
According to GB 50333-2013, operating rooms are categorized into four grades (I to IV), determined by the concentration of airborne particulate matter:
Grade I (Super-clean Operating Room):Designed for high-risk surgical procedures such as joint replacement, organ transplantation, neurosurgery, and cardiac surgery. The surgical area must achieve ISO Class 5 air cleanliness, necessitating the most stringent environmental controls and comprehensive technical support.
Grade II (Standard Clean Operating Room):Suitable for thoracic surgery, plastic surgery, urology, and hepatobiliary and pancreatic surgery. The surgical area must meet ISO Class 6, while the surrounding area must attain ISO Class 7.
Grade III (General Clean Operating Room): Applicable to general surgery and obstetrics and gynecology. The surgical area must be ISO Class 7, with the surrounding area at ISO Class 8.
Grade IV (Quasi-clean Operating Room): Intended for procedures such as anorectal surgery and contaminated surgeries. The overall environment must reach ISO Class 8.5. The design emphasizes isolation and negative pressure control to prevent the spread of contaminants.
The guiding philosophy of China’s operating room design centers on the concept of “cleanliness,” employing advanced air purification technologies—such as HEPA and ULPA filters—and laminar airflow systems to create a nearly sterile and highly controlled surgical environment, thereby achieving standardized infection control.

2. Mainstream Standards in Western Countries: A Diversified “Risk Management” Approach
In contrast, Western countries adopt a more diversified and holistic approach, where the core philosophy extends beyond air cleanliness to encompass comprehensive risk management and systematic workflow optimization.
In the United States, commonly referenced standards include ASHRAE 170, FGI Guidelines, and AIA Guidelines. Operating rooms are classified into “Operating Room” and “Procedure Room” based on surgical type, infection risk, and ventilation performance. These standards emphasize scientific ventilation strategies, strict procedural controls, aseptic techniques, and personnel protection to establish a safe and comprehensive infection control environment.
In the United Kingdom, the construction of operating rooms primarily follows Health Technical Memorandum 2025 (HTM 2025), which categorizes operating rooms into Ultra-clean ventilation (UCV) operating theatre and Standard ventilation operating theatre. Through scientifically designed ventilation systems, rigorous process management, comprehensive validation testing, and continuous operational maintenance, the objective is to systematically reduce infection risks and ensure long-term operational stability.
In Germany, the DIN 1946-4 standard classifies operating rooms into IA, IB, and IC grades based on air supply methods, air supply areas, and pollution levels. It emphasizes the efficiency and reliability of ventilation and air conditioning systems through strict engineering norms and integrates these with comprehensive process management—including personnel qualifications, aseptic practices, and regular inspections—to effectively control infection risks.
In summary, Western countries emphasize a systematic approach to operating room construction, advocating for comprehensive risk management tailored to surgical risk profiles. The common strategy involves integrating engineering controls based on advanced ventilation technologies with human-centered management practices, while also considering economic efficiency and energy conservation. As a result, modern operating rooms in these countries often adopt integrated technology and modular architectural designs.

The fundamental purpose of operating room design standards is to establish appropriate medical environments for various surgical procedures, standardizing the entire lifecycle—from design and construction to final acceptance—of hospital operating departments. This systematic approach enhances hospitals’ ability to control the environment of clean operating departments, thereby meeting the comprehensive needs of medical services and infection prevention.
Despite differences in construction philosophies and classification criteria among countries, the ultimate objective of all standards remains consistent: to minimize surgical infection risks across all types of procedures and ensure the safety of both patients and healthcare personnel. This shared goal reflects the global medical community’s unified commitment to improving surgical outcomes and safeguarding public health.




